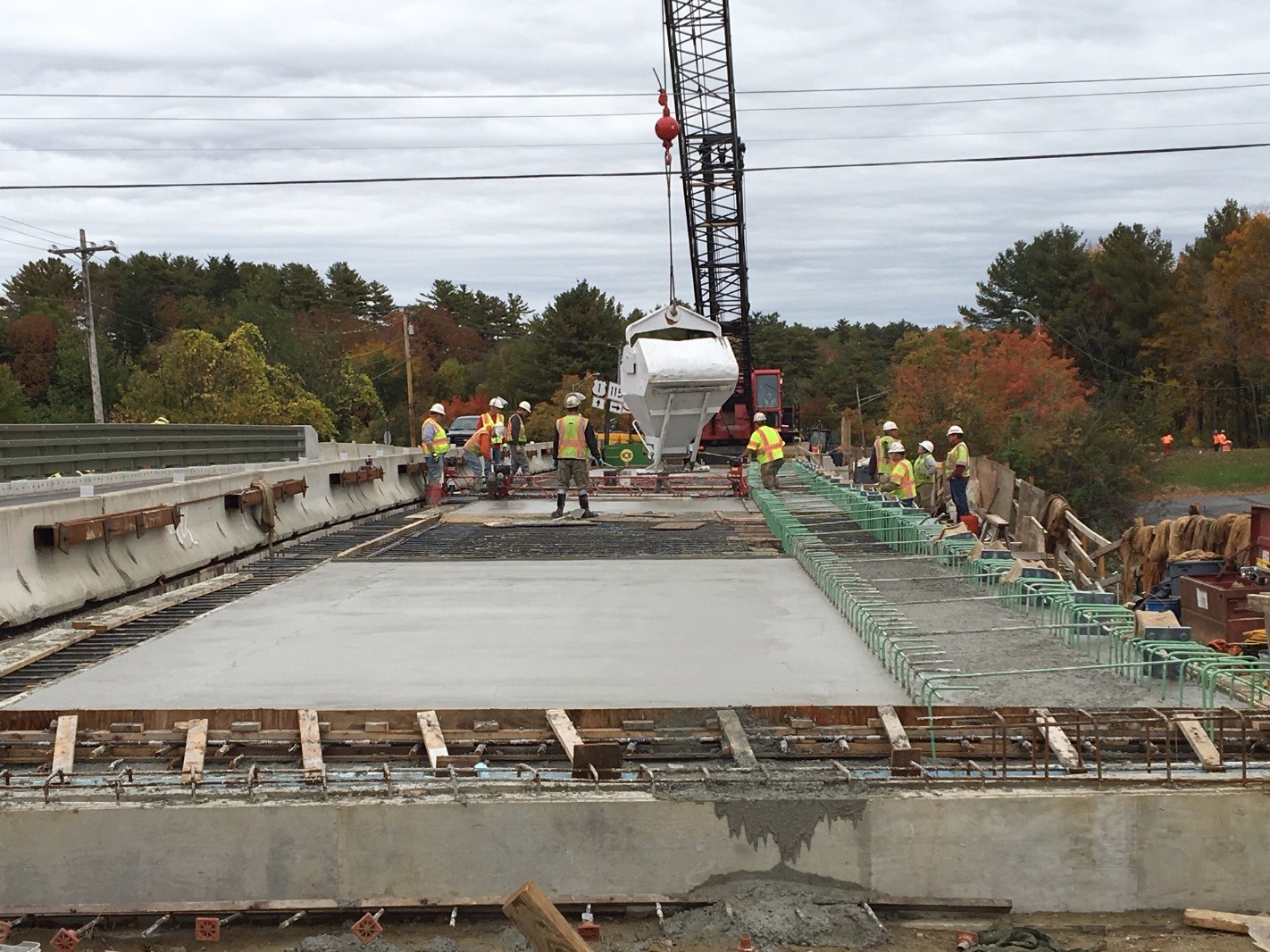As winter approaches the crew has just completed the phase 2 deck placement and closure pour. Sidewalk, bridge rail, membrane and paving remain to complete phase 2; at which time traffic can be switched for Phase 3, which includes the multi-use path, and decorative sitting walls and pavers below the bridge.
The $5 million Yarmouth Main Street bridge replacement project consists of replacing the existing 3-span arched concrete deck structure with a new structure that is nearly identical to the old. The bridge includes decorative pilasters on the piers and abutments which require detailed work to replicate the original structures. The project is phased construction; with 2-way traffic required to be maintained on half of the old structure while the other half is removed and replaced. Additionally, two-way traffic and pedestrian sidewalks are maintained beneath the structure on Main Street, with specifically allowed weekend closures of Main Street allowed for certain activities.
The approach roadwork for the project includes, relocating an on and off ramp for southbound Route 1 traffic, elevating final grades of mainline Route 1, utility relocations, and mitigating traffic impact to surrounding high-traffic roadways, intersections and nearby businesses and schools. Phased roadwork, including temporary pavement and various temporary traffic control patterns to manage this work.
Finish work below the bridge includes concrete sitting walls, granite pavers and extensive lighting. The bridge is a prominent structure located at the heart of Main Street in Yarmouth right next to City Hall and the town library and is where the annual Yarmouth Clam Festival is held; and will undoubtedly be the centerpiece for the town events in the area.


